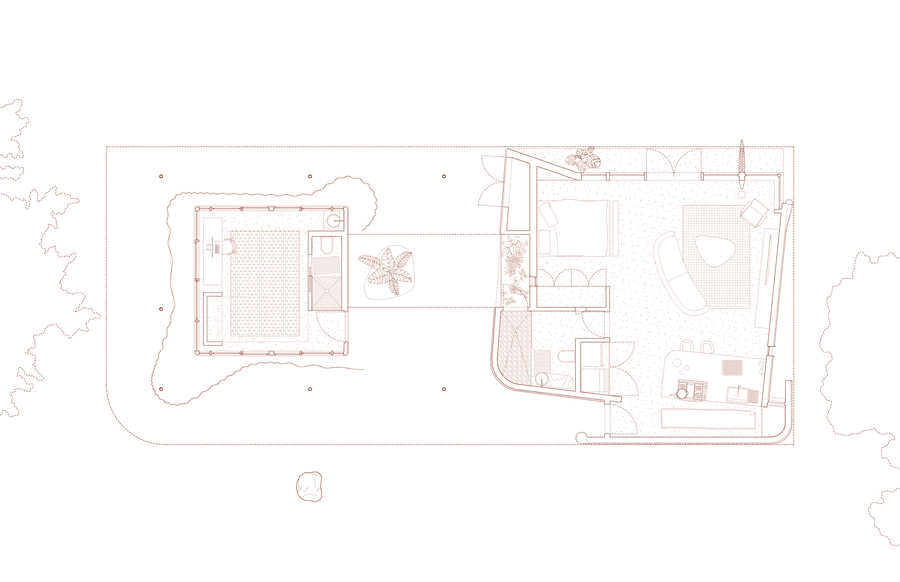A project by hc.A
Location Mcanopy, Florida (USA)
Year 2020
Project Team Nicolas Rabinowitz, Peter Sprowls, & Ryan Van Middlesworth
Collaborator N/A
Builder Atlantic Design Homes
Structural engineer Wayland Structural Engineering
Program Studio House
Area 1000 sq ft
Sponsors Vans, Chadi Dakmak, Neuce Ghana
Photography © courtesy of hc.A



















































































































