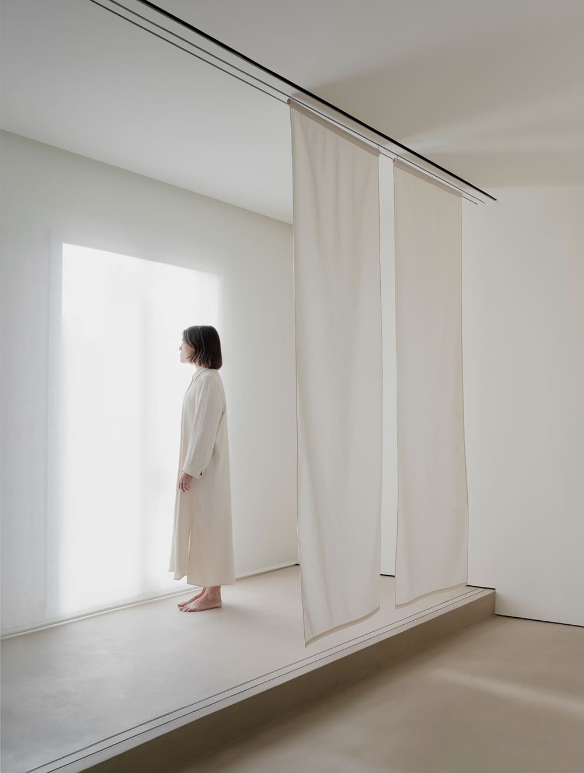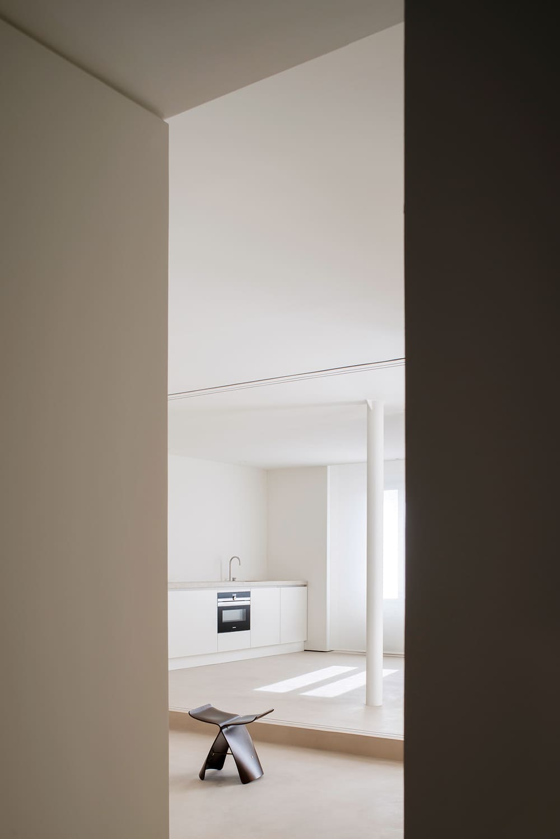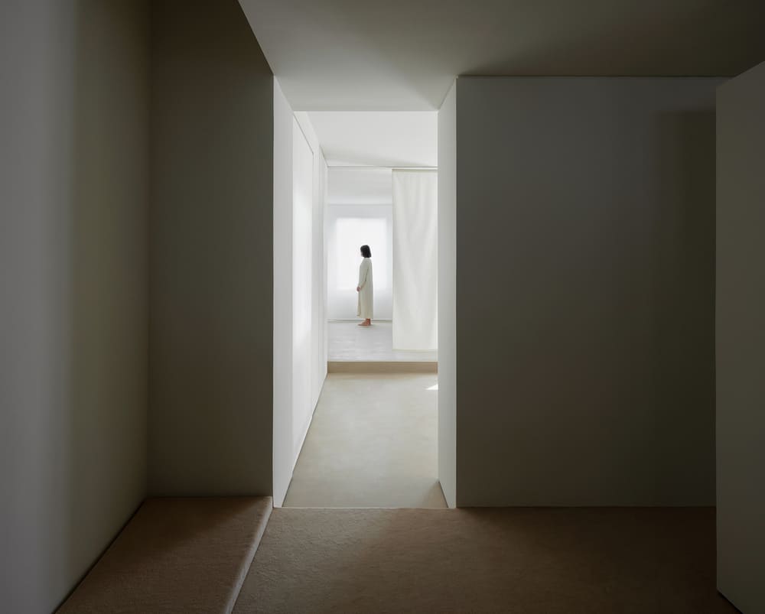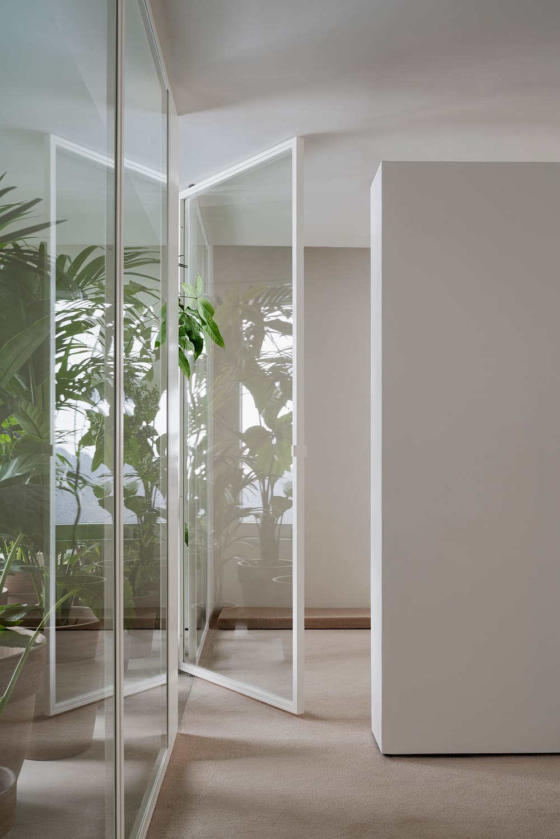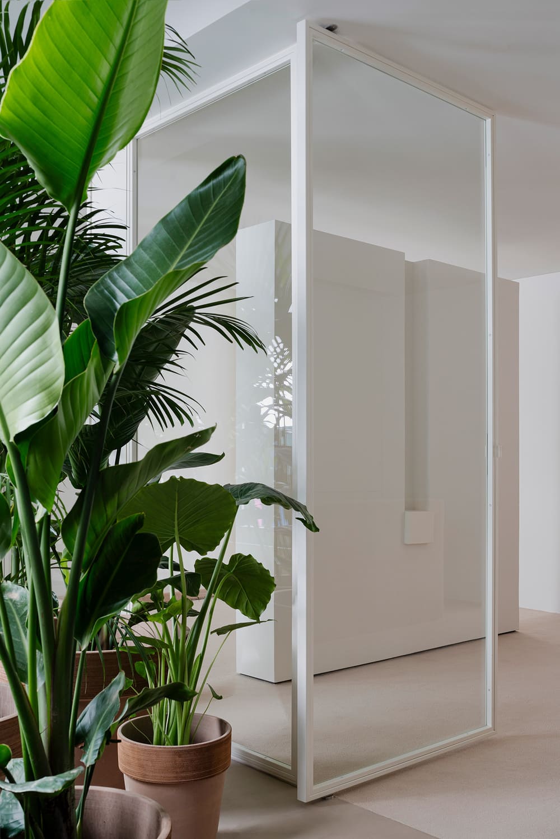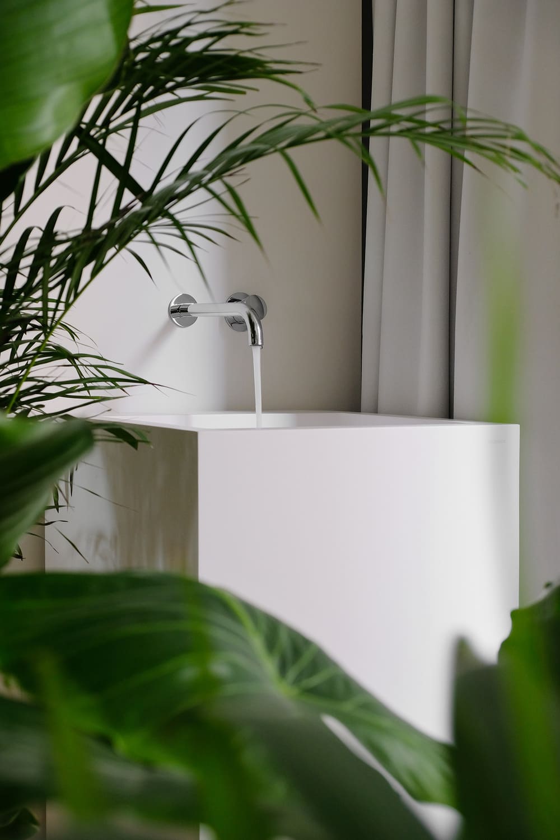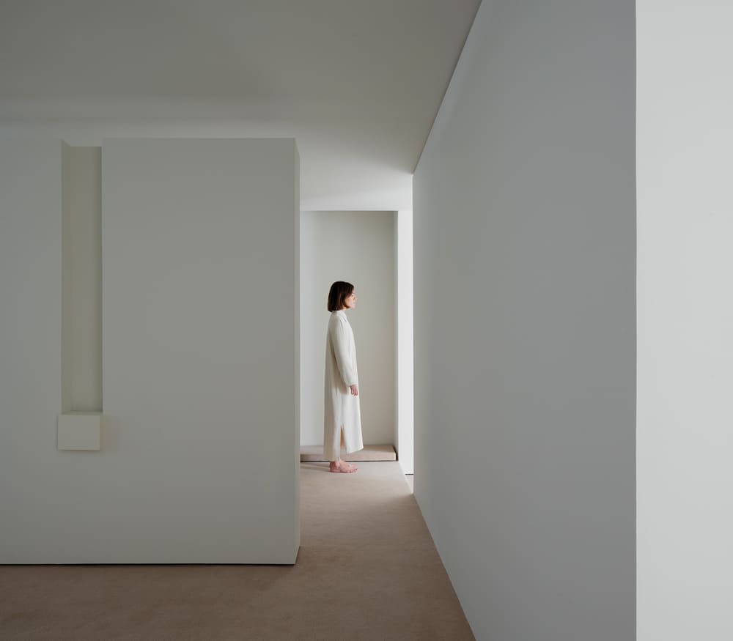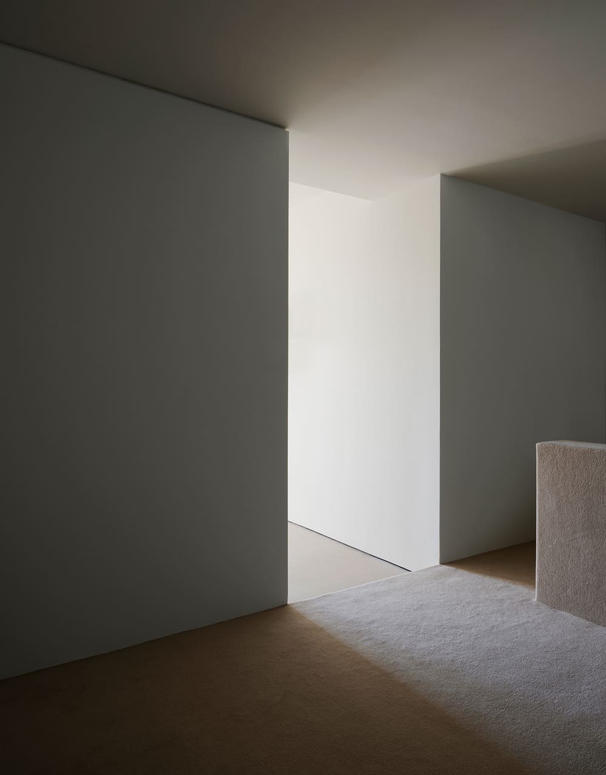A project by Deza Setién
Location Barcelona, ES
Year 2024
Project Team Lito Deza & Sara Setién
Area 70sqm
Photography David Zarzoso

Claas Architectes
Building with the Region in Mind

New French Architecture
An Original Idea by New Generations

DRATLER DUTHOIT architectes
Coming Soon

B2A - barre bouchetard architecture
Embracing Uncertainty in Architecture

Acmé Paysage
Nurturing Ecosystems

Atelier Apara
Architecture Through a Pedagogical Lens

HEMAA
Designing for Ecological Change

HYPER
Hyperlinked Scales
Between Utopia and Pragmatism

Oblò
Dialogue with the Built World

Augure Studio
Revealing, Simplifying, Adapting

Cent15 Architecture
A Process of Learning and Reinvention

Pierre-Arnaud Descôtes
Composing Spaces, Revealing Landscapes

BUREAUPERRET
What Remains, What Becomes

ECHELLE OFFICE
In Between Scales

Atelier
Rooted in Context, Situated at the Centre

AJAM
Systemic Shifts, Local Gestures

Mallet Morales
Stories in Structure

Studio SAME
Charting Change with Ambition

Lafayette
Envisioning the City of Tomorrow

Belval & Parquet Architectes
Living and Building Differently

127af
Redefining the Common

HEROS Architecture
From Stone to Structure

Carriere Didier Gazeau
Lessons from Heritage

a-platz
Bridging Cultures, Shaping Ideas

Rodaa
Practicing Across Contexts

Urbastudio
Interconnecting Scales, Communities, and Values

Oglo
Designing for Care

Figura
Figures of Transformation

COVE Architectes
Awakening Dormant Spaces

Graal
Understanding Economic Dynamics at the Core

ZW/A
United Voices, Stronger Impacts

A6A
Building a Reference Practice for All

BERENICE CURT ARCHITECTURE
Crossing Design Boundaries

studio mäc
Bridging Theory and Practice

studio mäc
Bridging Theory and Practice

New Swiss Architecture
An Original Idea by New Generations

KUMMER/SCHIESS
Compete, Explore, Experiment

ALIAS
Stories Beyond the Surface

sumcrap.
Connected to Place

BUREAU/D
From Observation to Action

STUDIO ROMANO TIEDJE
Lessons in Transformation

Ruumfabrigg Architekten
From Countryside to Lasting Heritage

Kollektiv Marudo
Negotiating Built Realities

Studio Barrus
Starting byChance,Growing Through Principles

dorsa + 820
Between Fiction and Reality

S2L Landschaftsarchitektur
Public Spaces That Transform

DER
Designing Within Local Realities

Marginalia
Change from the Margins

En-Dehors
Shaping a Living and Flexible Ecosystem

lablab
A Lab for Growing Ideas

Soares Jaquier
Daring to Experiment

Sara Gelibter Architecte
Journey to Belonging

TEN (X)
A New Kind of Design Institute

DF_DC
Synergy in Practice: Evolving Together

GRILLO VASIU
Exploring Living, Embracing Cultures

Studio — Alberto Figuccio
From Competitions to Realised Visions

Mentha Walther Architekten
Carefully Constructed

Stefan Wuelser +
Optimistic Rationalism: Design Beyond the Expected

BUREAU
A Practice Built on Questions

camponovo baumgartner
Flexible Frameworks, Unique Results

MAR ATELIER
Exploring the Fringes of Architecture

bach mühle fuchs
Constantly Aiming To Improve the Environment

NOSU Architekten GmbH
Building an Office from Competitions

BALISSAT KAÇANI
Challenging Typologies, Embracing Realities

Piertzovanis Toews
Crafted by Conception, Tailored to Measure

BothAnd
Fostering Collaboration and Openness

Atelier ORA
Building with Passion and Purpose

Atelier Hobiger Feichtner
Building with Sustainability in Mind

CAMPOPIANO.architetti
Architecture That Stays True to Itself

STUDIO PEZ
The Power of Evolving Ideas

Architecture Land Initiative
Architecture Across Scales

ellipsearchitecture
Humble Leanings, Cyclical Processes

Sophie Hamer Architect
Balancing History and Innovation

Argemí Bufano Architectes
Competitions as a Catalyst for Innovation

continentale
A Polychrome Revival

valsangiacomoboschetti
Building With What Remains

Oliver Christen Architekten
Framework for an Evolving Practice

MMXVI
Synergy in Practice
Balancing Roles and Ideas

studio 812
A Reflective Approach to
Fast-Growing Opportunities

STUDIO4
The Journey of STUDIO4

Holzhausen Zweifel Architekten
Shaping the Everyday

berset bruggisser
Architecture Rooted in Place
berset bruggisser
Architecture Rooted in Place

JBA - Joud Beaudoin Architectes
New Frontiers in Materiality

vizo Architekten
From Questions to Vision

Atelier NU
Prototypes of Practice

Atelier Tau
Architecture as a Form of Questioning

alexandro fotakis architecture
Embracing Context and Continuity

Atelier Anachron
Engaging with Complexity

SAJN - STUDIO FÜR ARCHITEKTUR
Transforming Rural Switzerland

guy barreto architects
Designing for Others, Answers Over Uniqueness

Concrete and the Woods
Building on Planet Earth

bureaumilieux
What is innovation?

apropå
A Sustainable and Frugal Practice

Massimo Frasson Architetto
Finding Clarity in Complex Projects

Studio David Klemmer
Binary Operations

Caterina Viguera Studio
Immersing in New Forms of Architecture

r2a architectes
Local Insights, Fresh Perspectives

HertelTan
Timeless Perspectives in Architecture
That Belongs

Nicolas de Courten
A Pragmatic Vision for Change

Atelier OLOS
Balance Between Nature and Built Environment

Associati
‘Cheap but intense’: The Associati Way

emixi architectes
Reconnecting Architecture with Craft

baraki architects&engineers
From Leftovers to Opportunities

DARE Architects
Material Matters: from Earth to Innovation

KOMPIS ARCHITECTES
Building from the Ground Up
Fill this form to have the opportunity to join the New Generations platform: submissions will be reviewed on a daily-basis, and the most innovative practices will have the chance to be part of the media's coverage and participate in our cultural agenda, including events, research projects, workshops, exhibitions and publications.
What is your name or office's name?
New Generations is a European platform that investigates the changes in the architectural profession ever since the economic crisis of 2008. We analyse the most innovative emerging practices at the European level, providing a new space for the exchange of knowledge and confrontation, theory, and production.
Since 2013, we have involved more than 3.000 practices from more than 50 countries in our cultural agenda, such as festivals, exhibitions, open calls, video-interviews, workshops, and experimental formats. We aim to offer a unique space where emerging architects could meet, exchange ideas, get inspired, and collaborate.
An original idea of New Generations
Team & collaborators: Gianpiero Venturini, Marta Hervás Oroza, Elisa Montani, Giuliana Capitelli, Kimberly Kruge, Canyang Cheng
If you have any questions, need further information, if you'd like to share with us a job offer, or just want to say hello please, don't hesitate to contact us by filling up this form. If you are interested in becoming part of the New Generations network, please fill in the specific survey at the 'join the platform' section.














